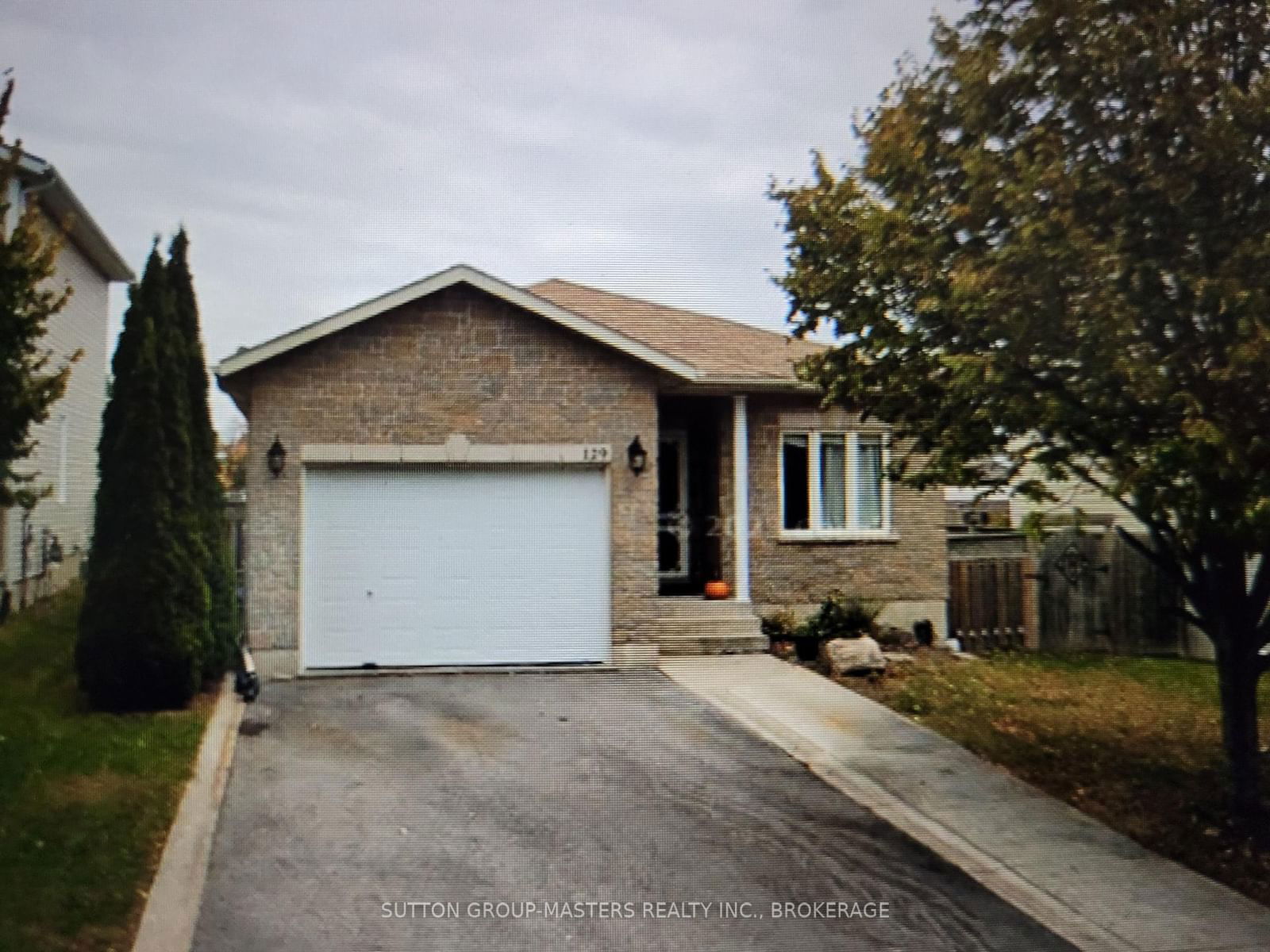Overview
-
Property Type
Detached, Bungalow-Raised
-
Bedrooms
3 + 1
-
Bathrooms
2
-
Basement
Full + Finished
-
Kitchen
1
-
Total Parking
6
-
Lot Size
107x140 (Feet)
-
Taxes
$3,220.97 (2025)
-
Type
Freehold
Property Description
Property description for 1429 Avondale Crescent, Kingston
Property History
Property history for 1429 Avondale Crescent, Kingston
This property has been sold 1 time before. Create your free account to explore sold prices, detailed property history, and more insider data.
Schools
Create your free account to explore schools near 1429 Avondale Crescent, Kingston.
Neighbourhood Amenities & Points of Interest
Find amenities near 1429 Avondale Crescent, Kingston
There are no amenities available for this property at the moment.
Local Real Estate Price Trends for Detached in City Northwest
Active listings
Average Selling Price of a Detached
June 2025
$835,318
Last 3 Months
$743,424
Last 12 Months
$751,661
June 2024
$739,941
Last 3 Months LY
$774,677
Last 12 Months LY
$719,828
Change
Change
Change
How many days Detached takes to sell (DOM)
June 2025
41
Last 3 Months
33
Last 12 Months
41
June 2024
24
Last 3 Months LY
30
Last 12 Months LY
36
Change
Change
Change
Average Selling price
Mortgage Calculator
This data is for informational purposes only.
|
Mortgage Payment per month |
|
|
Principal Amount |
Interest |
|
Total Payable |
Amortization |
Closing Cost Calculator
This data is for informational purposes only.
* A down payment of less than 20% is permitted only for first-time home buyers purchasing their principal residence. The minimum down payment required is 5% for the portion of the purchase price up to $500,000, and 10% for the portion between $500,000 and $1,500,000. For properties priced over $1,500,000, a minimum down payment of 20% is required.


































































